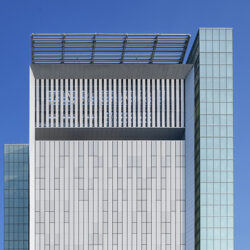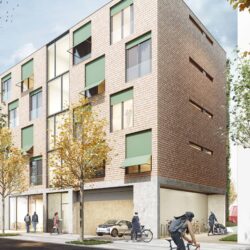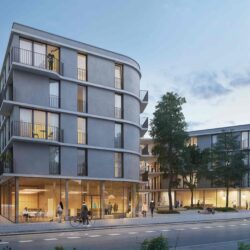Quartier 17
Graz Reininghaus, 2020
Residential buildings Competition 1st Prize
schneider+schumacher has designed ten compact trapezoidal structures for the Quartier 17 district, part of the urban development area in Graz Reininghaus. The site area of some 27,000 square metres comprises 350 apartments grouped around a shared public park – the Grätzlpark. Arranged as individual blocks accessed from a central core, each building offers various apartments sizes and fulfils the required type-mix ratio. By rotating the geometry, most units could be planned as corner apartments, thus avoiding exclusively north-facing units. A block facing the square marks the start of this row of buildings that begins in the north, followed by a group of three blocks situated north of Grätzlpark and a group of four to the south, before concluding with another couple of blocks near the urban wooded area lying to the south of the site. To facilitate implementation, the project will be constructed in three phases.
Technical details:
Client: ÖSW Österreichisches Siedlungswerk Gemeinnützige Wohnungs AGProject architect: Cornelia Loidolt
Team: Céline Kulik, Lisa Martin, Lara Lübke, Eckehart Loidolt
Grounds: Lindle+Bukor – atelier für landschaft
Traffic Planning: FCP, Fritsch, Chiari & Partner ZT GmbH, Wien
Gross floor area: 30.400 m²
Land size: 27.000 m²







